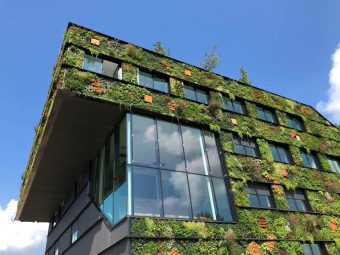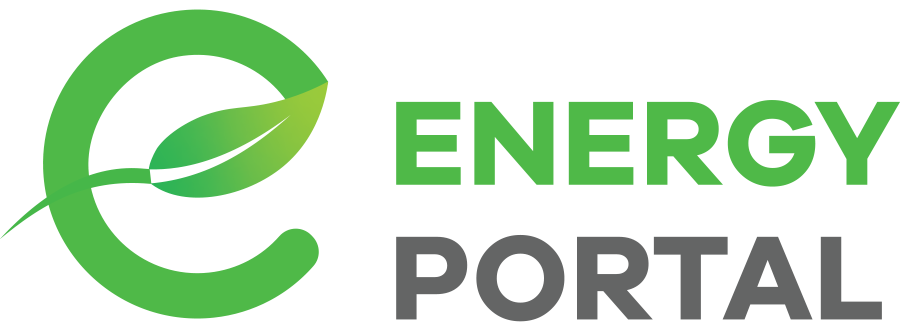Sustainable construction is today one of the key directions in contemporary architecture and urban planning. It reduces negative environmental impacts, encourages the rational use of resources, and improves the quality of life for building users. In this process, certification systems play a crucial role, as they assess not only the building’s performance but also its wider impact on the environment, society, and economy through a holistic framework. They provide proof of quality and guidance for continuous improvement in building performance, whether in new construction, refurbishment, or the management of existing buildings. Below are three widely recognized systems that serve as examples of such a comprehensive approach.
BREEAM
The oldest of the three certification systems discussed in this text is BREEAM, developed in 1990 in the United Kingdom by BRE Global, a part of the British Building Research Establishment (BRE). It was the first standard for assessing sustainability in construction and infrastructure. BREEAM is known for its holistic approach – it evaluates not only the building itself but also its broader context and its impact on the environment, society, and the economy. Data show that millions of buildings worldwide now apply the BREEAM methodology.
Assessment includes the quality of design and construction, the use of low-carbon, durable, and responsibly sourced materials, and energy and water efficiency through various systems and technologies that reduce maintenance costs. Environmental impact encompasses biodiversity enhancement, waste reduction, and resilience to climate change. In terms of the social aspect, user well-being is assessed through indoor air quality, thermal comfort, and daylight, as well as broader factors such as community integration through connectivity, access to services, and the creation of social value.

BREEAM standards enable the sustainability of a building to be assessed and monitored throughout its entire lifecycle. The system comprises four main schemes: New Construction, aimed at new buildings; Refurbishment & Fit-Out, which evaluates the sustainability of refurbishments and interior adaptations of existing structures; In-Use, which helps investors, owners, and managers improve the operational performance of buildings; and Communities, which supports planners, local authorities, and investors in integrating sustainable design into masterplans for new communities and regeneration projects.
Each BREEAM assessment is conducted and verified independently, ensuring that certified buildings meet the promised standards of sustainability and quality. The results are displayed through a star rating on the certificate. Ratings range from the basic level, Acceptable (available only for the In-Use standard), through Pass, Good, Very Good, Excellent, to the highest level – Outstanding, awarded to projects achieving more than 85 percent of the total points.
The impartiality of assessments and compliance with BREEAM standards are ensured through a Quality Audit (QA) – an independent review of the conducted assessment carried out by the accredited body BRE Global Ltd. All BREEAM activities comply with ISO 9001—the international standard defining quality management system requirements for organizations.
LEED
LEED (Leadership in Energy and Environmental Design) is one of the most widespread international systems for certifying sustainable buildings. It was launched in 1998 and developed by the U.S. Green Building Council (USGBC), an organization based in Washington, D.C. The certificate is issued by Green Business Certification Inc. (GBCI), an independent body that conducts the assessment and confirms that buildings meet the required criteria.
This certification system is also adapted to various stages of a building’s lifecycle, with six schemes accordingly. BD+C (Building Design and Construction) applies to new buildings and major renovations of existing ones. O+M (Operations and Maintenance) refers to existing buildings that have been in use for at least a year and focuses on their improvement. The ID+C (Interior Design and Construction) scheme is used for interior fit-outs, while ND (Neighborhood Development) focuses on planning and developing neighborhoods and urban districts. Residential has a narrower scope, focusing on housing projects, whereas Cities and Communities has the broadest, designed for assessing entire cities or communities.
There are several versions of the LEED standard. LEED v4 and LEED v4.1 are still in use, but in 2023, the latest version, LEED v5, was published and is expected to become the leading assessment standard in the coming years. This rating system brings updated guidelines and improvements to the certification process and applies to various categories – BD+C, ID+C, and O+M.
To ensure consistency, LEED includes two key tools in its assessment process. The Scorecard is a table used to track project progress against set criteria. The Certification Guide is an essential tool in the form of a manual that provides detailed instructions and information on required documentation and scoring criteria. Based on the points collected, a building can be awarded one of four levels – Certified, Silver, Gold, or Platinum.
LEED certification is applied in more than 180 countries, and the Hung Kuo Building is an example of an office building in Taiwan that has received the LEED v5 certificate in the O+M category, meaning an existing building that has been upgraded. The building, which dates back to 1989, covers over 60,000 square meters. Through its improvement, reductions have been achieved in energy and water consumption, as well as in waste generation. Between 2021 and 2022 alone, energy consumption was reduced by 10.25 percent, while in 2021, compared to 2020, it decreased by 10.65 percent. In addition to these criteria, attention was focused on improving users’ health and well-being. This example demonstrates that even decades-old buildings have the potential to be transformed into highly efficient ones.
DGNB
The final certification system discussed was established in 2007 and, although younger than the previous two, today represents the largest European network for sustainable construction and the second largest in the world. It originated in Germany as a non-profit association, the Deutsche Gesellschaft für Nachhaltiges Bauen – German Sustainable Building Council. Certificates are issued directly by the DGNB through its network of authorized auditors and consultants.
The DGNB system is based on a holistic approach that encompasses the environment, people, and economic efficiency. The certification criteria are continuously developed to keep pace with changes and adapt accordingly. Since the system is applied globally, the criteria are adjusted to local, climatic, and cultural construction methods. Owners, investors, or designers engage authorized DGNB auditors and consultants who assess projects of various types (new construction, renovation, or urban developments) in accordance with DGNB criteria. The process includes verifying compliance with environmental, economic, technical, and socio-cultural standards. Depending on the achieved results, projects are awarded certificates in one of four categories: Bronze, Silver, Gold, or Platinum.
In addition to certification, DGNB also offers an educational component designed for professionals worldwide. Through its academy, participants gain knowledge about the principles of sustainable construction, certification criteria, and the practical application of standards. All of this contributes to the development of a network of international experts who promote and implement sustainable practices in the construction industry.
Compiled by Katarina Vuinac
The story was published in Energy portal Magazine GREEN ARCHITECTURE

