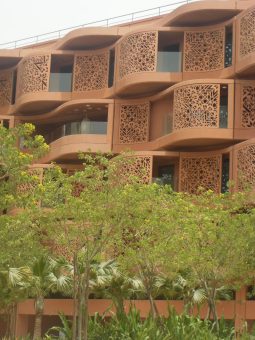
If you were to ask me whether bioclimatic architecture is the basis of sustainable construction, I would answer with a resounding “yes“. Bioclimatic architecture does not represent any style or direction in architecture but a systematic approach to design. By using this term, we want to describe buildings that are designed and constructed in such a way that they build a rational relationship with the climate in which they are created, primarily through the relationship with climatic influences but also with numerous other natural conditions.
The very term “bioclimatic“ contains two key determinants – climatic conditions and everything that the term bio refers to – from the Greek term bios, i.e. everything that makes life possible. It implies, first and foremost, the relationship between the object and nature, whether we’re talking about using natural materials, bringing nature and users closer together, or implementing solutions to improve the natural conditions at the location. It is clear from this that the environmental principles of design and construction are based on bioclimatic principles.
We also call this approach in architecture – contextual architecture because it respects the characteristics of the context – the object’s environment, at both the micro and macro level.
What bioclimatic architecture is not are all examples of contextual, imported, and ill-considered solutions which do not correspond to the local climate, the scale of the environment, the choice of materials, or the characteristics of a certain assembly. This perhaps explains the term in a better way.
In focus:
- HOW CAN WE HAVE A MORE SUSTAINABLE CONSTRUCTION SECTOR?
- KIKINDA GETS A SOLAR POWER PLANT
- GREEN INFRASTRUCTURE FOR SUSTAINABLE DEVELOPMENT OF CROATIAN CITIES
Vernacular architecture
Why must bioclimatic architecture be the basis of sustainable construction? Because it always has been. Examples of buildings that have stood the test of time in terms of their durability are various examples of folk vernacular architecture around the world, which is now part of the cultural heritage of humanity. This includes our Dinaric log cabin and the Vojvodina log house. The buildings made by folk builders, most often unnamed, were built mainly using locally available materials, with a thoughtful attitude towards local climatic conditions, which has been perfected over centuries. The relationship to the climatic conditions, often harsh, in cooperation with the available materials, led to the development of specific forms, structural assemblies and details that become a climate characteristic.
Examples of vernacular architecture were first recorded and exhibited by the architect Bernard Rudofsky in a highly influential exhibition at the MoMA (Museum of Modern Architecture, NY), titled “Architecture Without Architects“ back in 1964.
Shortly after that came the 1973 energy crisis, when the world realized that modern buildings, which throughout the 20th century increasingly resembled each other regardless of where they were built, relied heavily on heating, cooling and ventilation systems that consume large quantities of energy. Awareness regarding the energy that buildings consume for their functioning and the need to build them more rationally directed the profession towards searching for more logical solutions regarding the organization, materialization, and construction of buildings. Examples of vernacular architecture and local building traditions have become some of the basic role models, still inspiring contemporary architects. There have been numerous examples of how, in the last half-century, vernacular architecture objects have influenced contemporary architecture. One research direction relates to the study of bioclimatic principles according to which traditional buildings were designed, which made it possible to improve the comfort of staying in them without the implementation of technical systems, such as integration of the natural ventilation principles in dry, hot climates, or passive solar heating in cooler and temperate climates.

Integrating these principles into the design concept of modern buildings, which nevertheless requirea higher level of comfort, leads to significant energy savings during their use. Also, the reuse of recently forgotten and neglected construction techniques and locally available materials (e.g., rammed earth) gives great results in revitalizing local communities, significantly contributing to local economies and cultural diversity. It is clear from these examples that bioclimatic architecture includes all aspects of sustainability – environmental, economic, and social. All the aforementioned examples belong to the contemporary direction, or better, to the tendency in architecture that defines the connection and foothold in the local tradition through a neo-vernacular approach.
Although the development of bioclimatic principles in vernacular architecture took a long time, based on relatively constant natural conditions, but also more or less unchanged user needs, only to later form recognizable forms that were then attributed to the folk builder through several centuries of trials, errors and constant correction and improvement, today you should never try to build without architects. Preferably good ones! These architects know how to listen to requests, recognize users’ needs (real estate developers), and design projects that complement the natural conditions, programs, regulations, rational relationship to resources and many other conditions in the best possible way.
Bojana Zeković
Read the whole story in the new issue of the Energy portal Magazine SUSTAINABLE ARCHITECTURE AND FINANCING OF GREEN CONSTRUCTION



