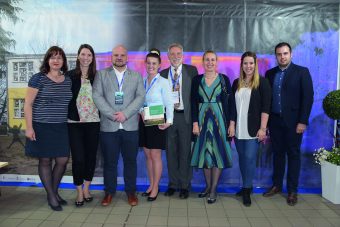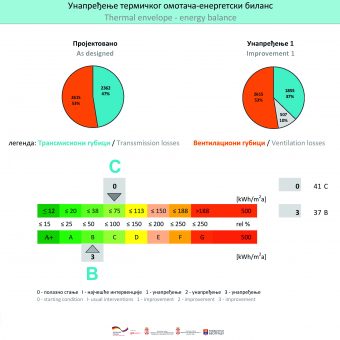The “National School Typology” study has recently been presented on the most suitable approaches to the renovation of school buildings and the improvement of energy efficiency, which will be the basis for making further strategic decisions regarding the restoration of school buildings.

The study was carried out as part of the German-Serbian Development Cooperation project, which was im-plemented by the German Organization for International Cooperation GIZ, with a participation of a team of experts from the Faculty of Architecture, Mechanical and Electrical Engineering at the University of Belgrade, supported by the line ministries of the Government of Serbia. Based on this typology, now every school can recognise its facility from the models defined in the study and choose the most appropriate type of restoration.

Professors Branislav Zivkovic from the Faculty of Mchanical Engineering and Dusan Ignjatovic from the Faculty of Architecture participated in the preparation of this study, which included the database of 1,857 school buildings, out of 3,890 schools in Serbia, which was more than sufficient amount of sample for statistical analysis. This base has suffered a certain “cleansing”, and the sample for analysis has been reduced to 1,268 buildings. The buildings themselves are from different periods, most of them built between 1946 and 1970. “Considering that the greatest number of school buildings dated from the period when energy consumption was not taken into account, and when the building’s envelope was not thermally isolated, it can be concluded that schools are relatively big consumers of energy per unit area,” Professor Zivkovic says. The buildings themselves are mostly commission buildings, structures planned throughout the territory of the Republic of Serbia, regardless of their geographical disposition, size, and age. According to their structure, they correspond to the specific requirements of the educational process that has changed significantly during history. The beginnings are mainly related to the development of the educational process itself while fulfilling the minimum requirements, whereas at the end of the 20th century we can see complex structures with very diverse contents. Diversity is mostly related to the arrangement of the buildings or whether they are planned for rural or urban areas or the sheer size of the school building itself. Smaller buildings are simple structures, composed of several units with almost no additional rooms, while large buildings are very complex. Thus, “in the field“ we can encounter objects that, besides classrooms, barely possess elementary hygienic facilities, but also those that have many different halls or swimming pools in their facilities.
The energy efficiency measures should
be applied to a fully functional facility
to reduce the energy consumption
Dusan Ignjatovic, the professor at the Faculty of Architecture, says that from the historical point of view, important symbolic functions have been linked to the massive buildings so that they are often seen as very representative structures and, in a way, a “decoration” of the cities in which they were built. As of lately, they are in fact almost considered as theoretical models of the development of the educational process. “Given this diversity, it is clear that it is a question of the quality improvement, especially regarding the energy efficiency, and a very diverse one indeed. It ranges from simple material and technical improvements to the building envelope and installed systems to the structural changes to raise the general level of the educational process with the addition of new functional units. The variety of forms of presentation is one of the most significant challenges for the process of reconstruction and improvement,” Professor Ignjatovic says.

By the analysis and statistical processing of 1,268 schools, which formed the sample for the study, ten types and three subtypes of schools were selected in 10 basic categories. The buildings were classified according to the construction period, the gross area of the building, the characteristics of the thermal coating (façade, wall and roof materials, the existence of thermal insulation, the size, and the type of windows), number of floors and compactness of the building.
You can read the whole article in the eleventh issue of the Energy Portal Magazine SUSTAINABLE ARCHITECTURE, in July 2018.
Prepared by: Tamara Zjacic



